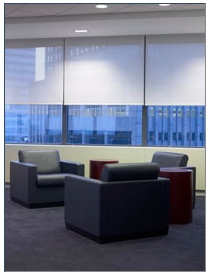
Design Department Office
Sunday, February 6, 2011
Tuesday, November 9, 2010
Design Development Drawings
Note: These drawings are in progress and should not be considered complete. They are also not posted to scale.


Revised Floorplan


Design Office Elevations


Storage Closet 1 and 2 Elevations


Electrical Plan

Reflected Ceiling Plan
Friday, October 15, 2010
Thursday, October 14, 2010
Lighting in the Chair's Office
Saturday, October 9, 2010
Shelving and storage in Chair's office
These units will probably need to be custom built to sit on the floor, but they may look similar to the Vitsoe system.
Subscribe to:
Comments (Atom)







